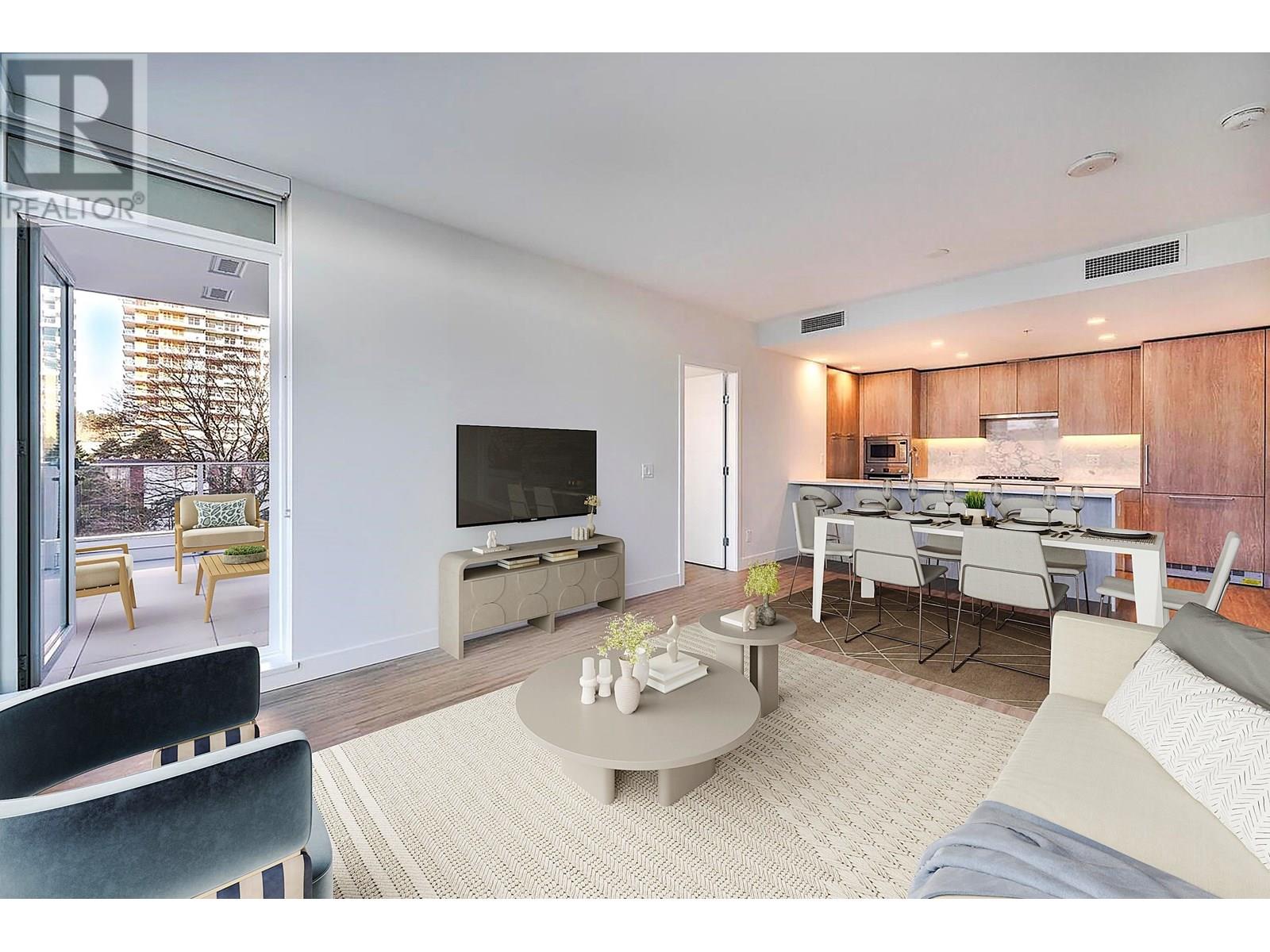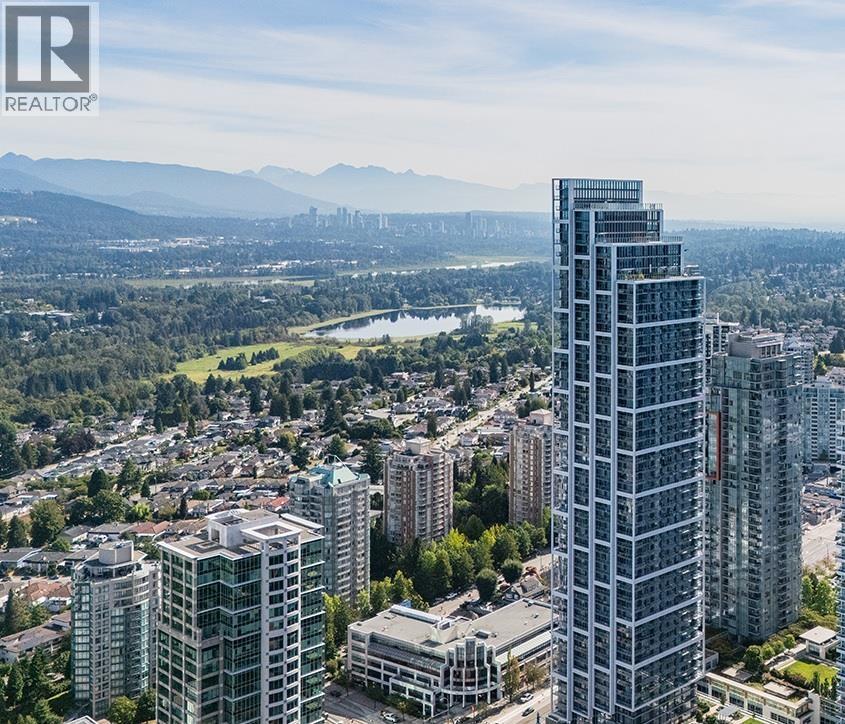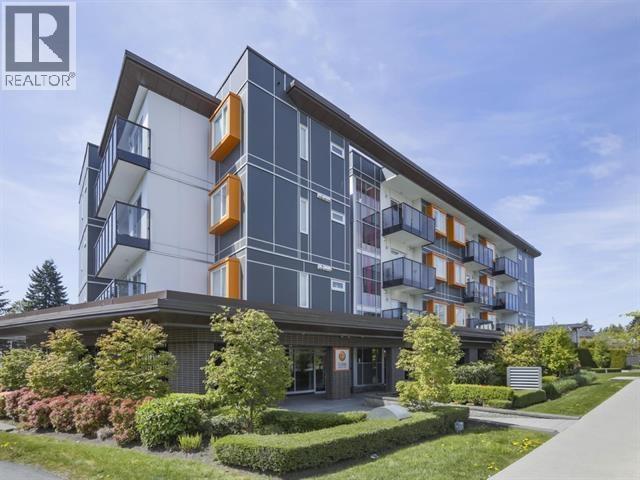PropertySubType
Single Family
LotFeatures[0]
Central location
PoolFeatures[0]
Indoor pool
CommunityFeatures[0]
Pets Allowed With Restrictions
Appliances[0]
Refrigerator
Appliances[2]
Oven - Built-In
Appliances[3]
Washer & Dryer
SecurityFeatures[0]
Sprinkler System-Fire
AssociationFeeFrequency
Monthly
OriginalEntryTimestamp
2025-03-21T17:55:21.37Z
ModificationTimestamp
2025-08-28T04:10:05.81Z
InternetEntireListingDisplayYN
true
StatusChangeTimestamp
2025-08-28T03:57:19.56Z
InternetAddressDisplayYN
true
ListingURL
www.realtor.ca/real-estate/28058345/303-6398-silver-avenue-burnaby
OriginatingSystemName
Greater Vancouver REALTORS®
PhotosChangeTimestamp
2025-07-23T18:34:57.23Z
CommonInterest
Condo/Strata
UnparsedAddress
303 6398 SILVER AVENUE
StateOrProvince
British Columbia
MapCoordinateVerifiedYN
true
BuildingFeatures[0]
Exercise Centre
BuildingFeatures[1]
Recreation Centre
BuildingFeatures[2]
Laundry - In Suite
LivingAreaUnits
square feet
ParkingFeatures[0]
Underground
ParkingFeatures[1]
Visitor Parking
Cooling[0]
Air Conditioned
StructureType[0]
Apartment
Media[0] / MediaKey
6139852138
Media[0] / ResourceRecordKey
28058345
Media[0] / MediaURL
https://ddfcdn.realtor.ca/listing/TS638888780959700000/reb89/highres/2/R2980652_12.jpg
Media[0] / ModificationTimestamp
2025-07-23T18:34:55.97Z
Media[0] / PreferredPhotoYN
false
Media[0] / ResourceRecordId
R2980652
Media[0] / ResourceName
Property
Media[0] / MediaCategory
Property Photo
Media[1] / MediaKey
6139852144
Media[1] / ResourceRecordKey
28058345
Media[1] / MediaURL
https://ddfcdn.realtor.ca/listing/TS638888780886700000/reb89/highres/2/R2980652_29.jpg
Media[1] / ModificationTimestamp
2025-07-23T18:34:48.67Z
Media[1] / PreferredPhotoYN
false
Media[1] / ResourceRecordId
R2980652
Media[1] / ResourceName
Property
Media[1] / MediaCategory
Property Photo
Media[2] / MediaKey
6139852150
Media[2] / ResourceRecordKey
28058345
Media[2] / MediaURL
https://ddfcdn.realtor.ca/listing/TS638888780914600000/reb89/highres/2/R2980652_26.jpg
Media[2] / ModificationTimestamp
2025-07-23T18:34:51.46Z
Media[2] / PreferredPhotoYN
false
Media[2] / ResourceRecordId
R2980652
Media[2] / ResourceName
Property
Media[2] / MediaCategory
Property Photo
Media[3] / MediaKey
6139852156
Media[3] / ResourceRecordKey
28058345
Media[3] / MediaURL
https://ddfcdn.realtor.ca/listing/TS638888780958630000/reb89/highres/2/R2980652_6.jpg
Media[3] / ModificationTimestamp
2025-07-23T18:34:55.86Z
Media[3] / PreferredPhotoYN
false
Media[3] / ResourceRecordId
R2980652
Media[3] / ResourceName
Property
Media[3] / MediaCategory
Property Photo
Media[4] / MediaKey
6139852162
Media[4] / ResourceRecordKey
28058345
Media[4] / MediaURL
https://ddfcdn.realtor.ca/listing/TS638888780958300000/reb89/highres/2/R2980652_9.jpg
Media[4] / ModificationTimestamp
2025-07-23T18:34:55.83Z
Media[4] / PreferredPhotoYN
false
Media[4] / ResourceRecordId
R2980652
Media[4] / ResourceName
Property
Media[4] / MediaCategory
Property Photo
Media[5] / MediaKey
6139852165
Media[5] / ResourceRecordKey
28058345
Media[5] / MediaURL
https://ddfcdn.realtor.ca/listing/TS638888780872170000/reb89/highres/2/R2980652_32.jpg
Media[5] / ModificationTimestamp
2025-07-23T18:34:47.22Z
Media[5] / PreferredPhotoYN
false
Media[5] / ResourceRecordId
R2980652
Media[5] / ResourceName
Property
Media[5] / MediaCategory
Property Photo
Media[6] / MediaKey
6139852170
Media[6] / ResourceRecordKey
28058345
Media[6] / MediaURL
https://ddfcdn.realtor.ca/listing/TS638888780929200000/reb89/highres/2/R2980652_35.jpg
Media[6] / ModificationTimestamp
2025-07-23T18:34:52.92Z
Media[6] / PreferredPhotoYN
false
Media[6] / ResourceRecordId
R2980652
Media[6] / ResourceName
Property
Media[6] / MediaCategory
Property Photo
Media[7] / MediaKey
6139852179
Media[7] / ResourceRecordKey
28058345
Media[7] / MediaURL
https://ddfcdn.realtor.ca/listing/TS638888780972330000/reb89/highres/2/R2980652_15.jpg
Media[7] / ModificationTimestamp
2025-07-23T18:34:57.23Z
Media[7] / PreferredPhotoYN
false
Media[7] / ResourceRecordId
R2980652
Media[7] / ResourceName
Property
Media[7] / MediaCategory
Property Photo
Media[8] / MediaKey
6139852185
Media[8] / ResourceRecordKey
28058345
Media[8] / MediaURL
https://ddfcdn.realtor.ca/listing/TS638888780924000000/reb89/highres/2/R2980652_38.jpg
Media[8] / ModificationTimestamp
2025-07-23T18:34:52.4Z
Media[8] / PreferredPhotoYN
false
Media[8] / ResourceRecordId
R2980652
Media[8] / ResourceName
Property
Media[8] / MediaCategory
Property Photo
Media[9] / MediaKey
6139852194
Media[9] / ResourceRecordKey
28058345
Media[9] / MediaURL
https://ddfcdn.realtor.ca/listing/TS638888780924130000/reb89/highres/2/R2980652_39.jpg
Media[9] / ModificationTimestamp
2025-07-23T18:34:52.41Z
Media[9] / PreferredPhotoYN
false
Media[9] / ResourceRecordId
R2980652
Media[9] / ResourceName
Property
Media[9] / MediaCategory
Property Photo
Media[10] / MediaKey
6139852203
Media[10] / ResourceRecordKey
28058345
Media[10] / MediaURL
https://ddfcdn.realtor.ca/listing/TS638888780930500000/reb89/highres/2/R2980652_16.jpg
Media[10] / ModificationTimestamp
2025-07-23T18:34:53.05Z
Media[10] / PreferredPhotoYN
false
Media[10] / ResourceRecordId
R2980652
Media[10] / ResourceName
Property
Media[10] / MediaCategory
Property Photo
Media[11] / MediaKey
6139852208
Media[11] / ResourceRecordKey
28058345
Media[11] / MediaURL
https://ddfcdn.realtor.ca/listing/TS638888780923830000/reb89/highres/2/R2980652_19.jpg
Media[11] / ModificationTimestamp
2025-07-23T18:34:52.38Z
Media[11] / PreferredPhotoYN
false
Media[11] / ResourceRecordId
R2980652
Media[11] / ResourceName
Property
Media[11] / MediaCategory
Property Photo
Media[12] / MediaKey
6139852216
Media[12] / ResourceRecordKey
28058345
Media[12] / MediaURL
https://ddfcdn.realtor.ca/listing/TS638888780899830000/reb89/highres/2/R2980652_10.jpg
Media[12] / ModificationTimestamp
2025-07-23T18:34:49.98Z
Media[12] / PreferredPhotoYN
false
Media[12] / ResourceRecordId
R2980652
Media[12] / ResourceName
Property
Media[12] / MediaCategory
Property Photo
Media[13] / MediaKey
6139852229
Media[13] / ResourceRecordKey
28058345
Media[13] / MediaURL
https://ddfcdn.realtor.ca/listing/TS638888780959630000/reb89/highres/2/R2980652_13.jpg
Media[13] / ModificationTimestamp
2025-07-23T18:34:55.96Z
Media[13] / PreferredPhotoYN
false
Media[13] / ResourceRecordId
R2980652
Media[13] / ResourceName
Property
Media[13] / MediaCategory
Property Photo
Media[14] / MediaKey
6139852237
Media[14] / ResourceRecordKey
28058345
Media[14] / MediaURL
https://ddfcdn.realtor.ca/listing/TS638888780958430000/reb89/highres/2/R2980652_22.jpg
Media[14] / ModificationTimestamp
2025-07-23T18:34:55.84Z
Media[14] / PreferredPhotoYN
false
Media[14] / ResourceRecordId
R2980652
Media[14] / ResourceName
Property


