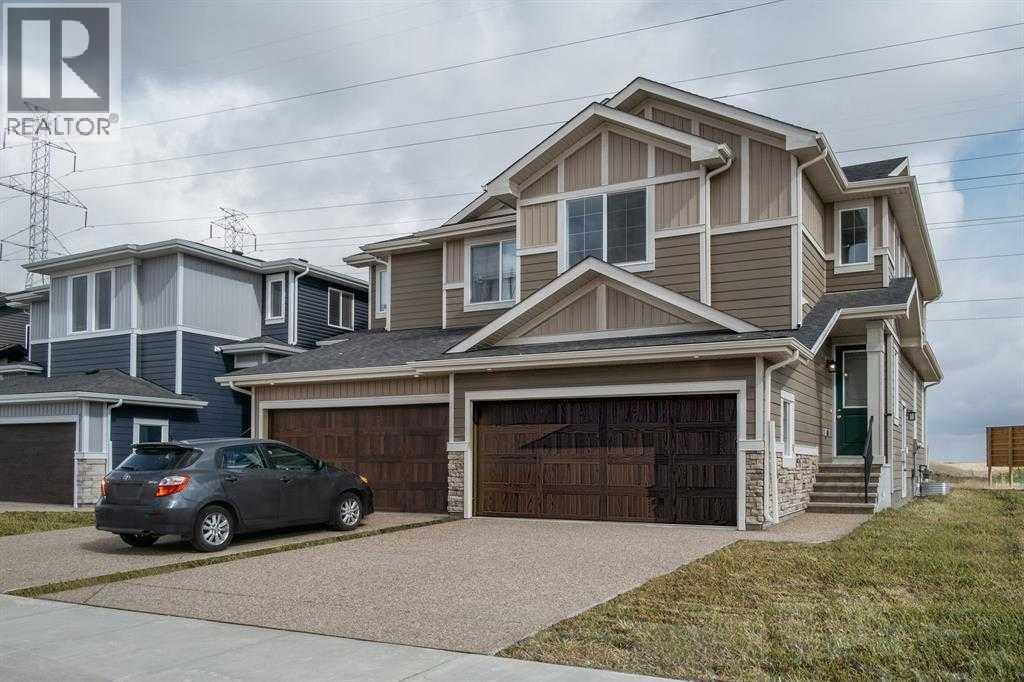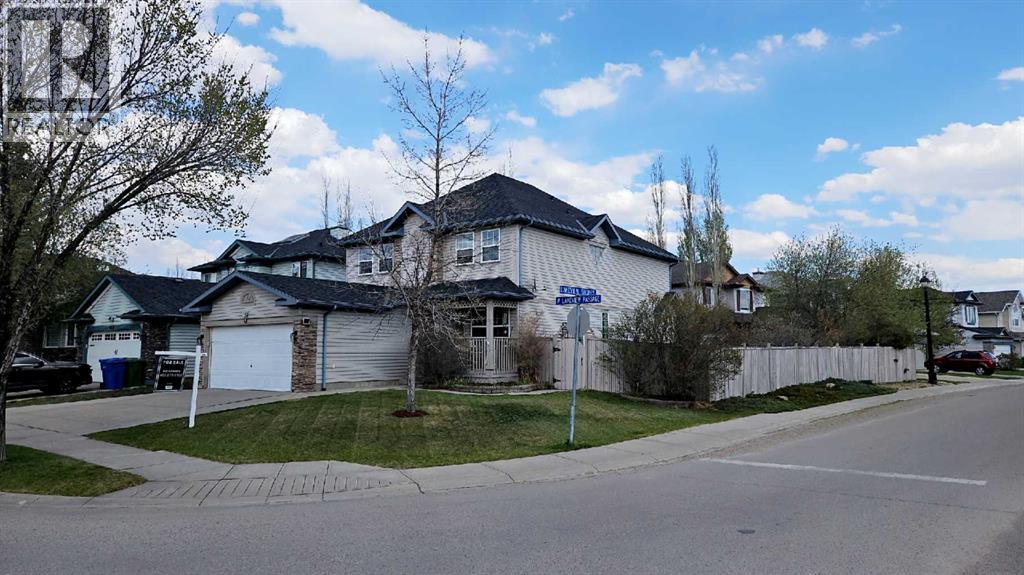245, Waterford, Chestermere, Alberta, T1X2Z9

Key facts
Details
Description
SEPTEMBER POSSESSION***UNDER CONSTRUCTION***Welcome to this exquisite front-attached duplex, meticulously crafted and ready for you to call home. This residence offers a blend of contemporary design and opulent features, ensuring a lifestyle of comfort and sophistication.Key Features:Elegant Engineered Hardwood Floors: Experience the warmth and durability of high-quality flooring throughout the main living areas.Modern Tile Work: Beautiful tiles in the washrooms and laundry add a touch of luxury and practicality.Spacious Loft Area: Ideal for a home office, playroom, or cozy reading nook, offering versatile living options.Jack and Jill Bathroom: Perfectly designed for convenience and privacy, connecting two well-sized bedrooms.Grand Master Suite: Enjoy a large master bedroom complete with a generous walk-in closet and a dual vanity bathroom featuring undermount sinks for a sleek, modern look.8 ft Doors and Iron Wrought Railings: Distinctive 8-foot doors on the main floor and stylish iron wrought railings enhance the home’s aesthetic appeal.Quartz Countertops: Elegant and durable, the quartz countertops in the kitchen and bathrooms make a statement of luxury.Electric Fireplace: Cozy up with a contemporary electric fireplace that adds both warmth and ambiance to the living space.Side Entrance: A practical and stylish 8 ft side entrance adds to the home’s convenience and charm.This property is not just a home; it's a statement of modern luxury and comfort. Don’t miss out on the opportunity to own this beautiful duplex that perfectly combines functionality with elegance. ***Note: Front elevation of home and interior photos are of same model for illustration purposes only and not of subject home. Actual style, interior colours and finishes may be different.*** Call today!Unlock Your First Home with the GST Rebate! The First-Time Home Buyers' GST Rebate could save you up to $50,000 on a new home!You must be 18+, a Canadian citizen or permanent resident, an d haven't owned or lived in a home you or your spouse/common-law partner owned in the last four years.This is a LIMITED-TIME opportunity— Homes placed under contract after May 27, 2025 are eligible, Terms and conditions are subject to the Government of Canada/CRA rules and guidelines. (id:63357)
Listing History
| Date | Days on Market | Price | Event | Listing ID |
|---|---|---|---|---|
| 8/28/2025 | 1 | $579,900 | active | A2208233 |
Interior
Exterior
Building Description
Community
Taxes & Fees
Rooms
| Type | Name | Level | Dimensions | Features |
|---|---|---|---|---|
| Dining room | — | — | — | — |
| Living room | — | — | — | — |
| Other | — | — | — | — |
| Kitchen | — | — | — | — |
| Pantry | — | — | — | — |
| 2pc Bathroom | — | — | — | — |
| Laundry room | — | — | — | — |
| Loft | — | — | — | — |
| Primary Bedroom | — | — | — | — |
| 4pc Bathroom | — | — | — | — |
| Other | — | — | — | — |
| Bedroom | — | — | — | — |
| 4pc Bathroom | — | — | — | — |
| Bedroom | — | — | — | — |
Additional Details
Interior
Exterior
Building Description
Community
Taxes & Fees
Additional Details
All Fields
Request a Tour
Get a free home evaluation
Curious what your home in Chestermere is worth? Enter your info and we’ll send a price estimate.
Mortgage calculator
Real estate in Chestermere
Explore single family homes for sale in Chestermere. Browse the latest listings, compare prices, and track trends. Looking for more options? Try the advanced search or view the full listings page.
