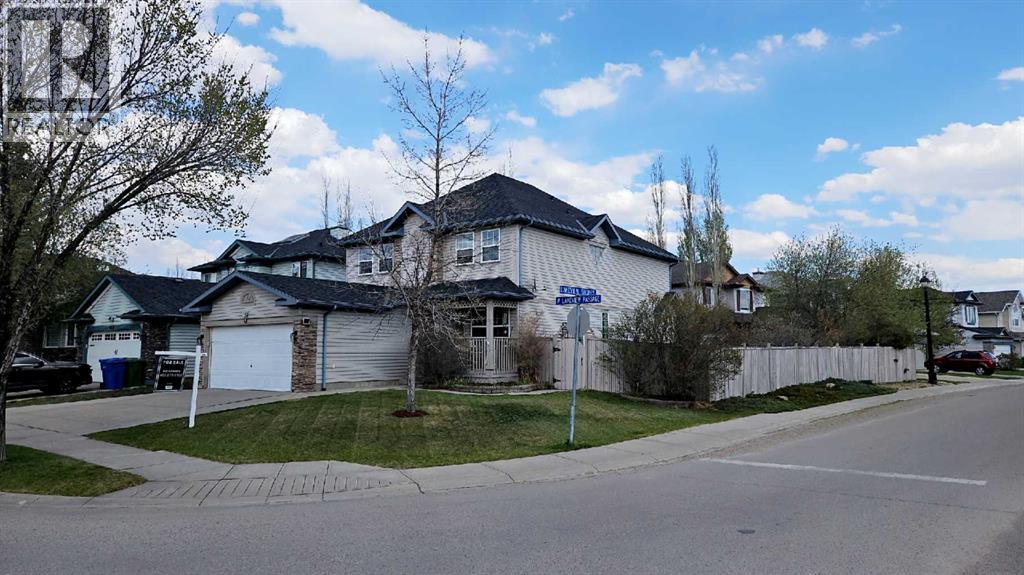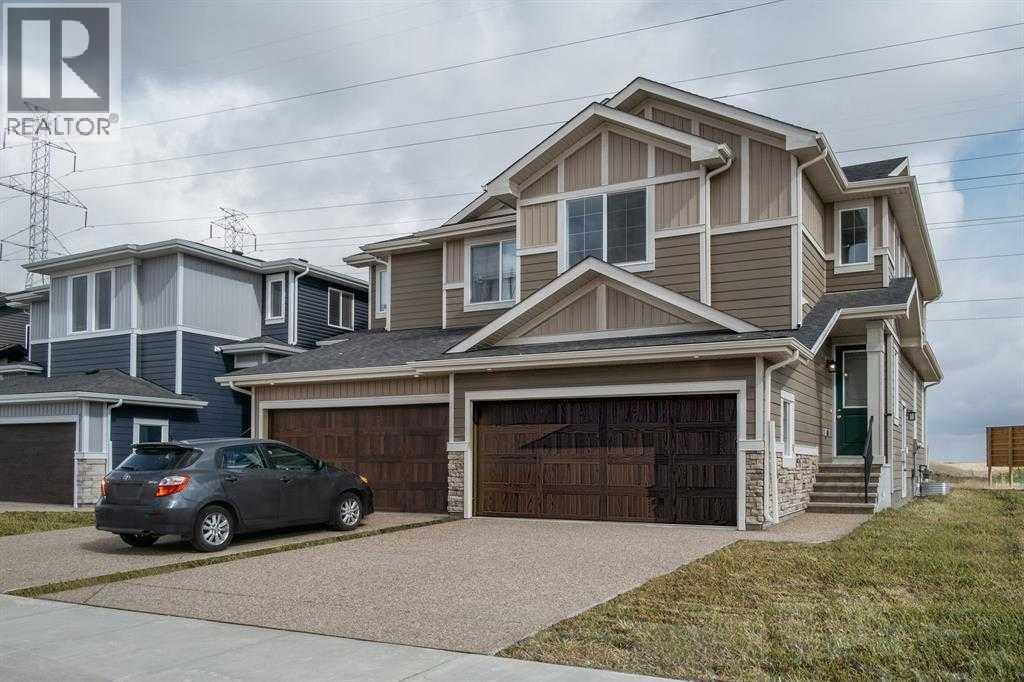PropertySubType
Single Family
LotFeatures[0]
Closet Organizers
LotFeatures[1]
No Smoking Home
LotSizeUnits
square meters
CommunityFeatures[0]
Lake Privileges
FrontageLengthNumeric
19.86
FrontageLengthNumericUnits
meters
Appliances[0]
Refrigerator
Appliances[1]
Water softener
Appliances[6]
Washer & Dryer
Appliances[7]
Water Heater - Gas
OriginalEntryTimestamp
2025-04-02T20:56:41.93Z
ModificationTimestamp
2025-08-28T01:40:14.97Z
InternetEntireListingDisplayYN
true
StatusChangeTimestamp
2025-08-28T01:29:27.68Z
InternetAddressDisplayYN
true
ListingURL
www.realtor.ca/real-estate/28110655/115-west-lakeview-passage-chestermere-lakeview-landing
OriginatingSystemName
Calgary Real Estate Board
PhotosChangeTimestamp
2025-08-28T01:20:30.63Z
UnparsedAddress
115 WEST LAKEVIEW Passage
SubdivisionName
Lakeview Landing
CityRegion
Lakeview Landing
MapCoordinateVerifiedYN
true
AboveGradeFinishedArea
2297
AboveGradeFinishedAreaUnits
square feet
LivingAreaUnits
square feet
FoundationDetails[0]
Poured Concrete
ExteriorFeatures[0]
Vinyl siding
ParkingFeatures[0]
Attached Garage
ParkingFeatures[1]
Concrete
ConstructionMaterials[0]
Wood frame
Media[0] / MediaKey
6139803735
Media[0] / ResourceRecordKey
28110655
Media[0] / MediaURL
https://ddfcdn.realtor.ca/listing/TS638919264289430000/reb9/highres/5/A2208025_26.jpg
Media[0] / ModificationTimestamp
2025-08-28T01:20:28.94Z
Media[0] / PreferredPhotoYN
false
Media[0] / ResourceRecordId
A2208025
Media[0] / ResourceName
Property
Media[0] / MediaCategory
Property Photo
Media[1] / MediaKey
6139803750
Media[1] / ResourceRecordKey
28110655
Media[1] / MediaURL
https://ddfcdn.realtor.ca/listing/TS638919264278400000/reb9/highres/5/A2208025_3.jpg
Media[1] / ModificationTimestamp
2025-08-28T01:20:27.84Z
Media[1] / PreferredPhotoYN
false
Media[1] / ResourceRecordId
A2208025
Media[1] / ResourceName
Property
Media[1] / MediaCategory
Property Photo
Media[2] / MediaKey
6139803764
Media[2] / ResourceRecordKey
28110655
Media[2] / MediaURL
https://ddfcdn.realtor.ca/listing/TS638919264284670000/reb9/highres/5/A2208025_23.jpg
Media[2] / ModificationTimestamp
2025-08-28T01:20:28.47Z
Media[2] / PreferredPhotoYN
false
Media[2] / ResourceRecordId
A2208025
Media[2] / ResourceName
Property
Media[2] / MediaCategory
Property Photo
Media[3] / MediaKey
6139803773
Media[3] / ResourceRecordKey
28110655
Media[3] / MediaURL
https://ddfcdn.realtor.ca/listing/TS638919264290900000/reb9/highres/5/A2208025_21.jpg
Media[3] / ModificationTimestamp
2025-08-28T01:20:29.09Z
Media[3] / PreferredPhotoYN
false
Media[3] / ResourceRecordId
A2208025
Media[3] / ResourceName
Property
Media[3] / MediaCategory
Property Photo
Media[4] / MediaKey
6139803790
Media[4] / ResourceRecordKey
28110655
Media[4] / MediaURL
https://ddfcdn.realtor.ca/listing/TS638919264272770000/reb9/highres/5/A2208025_1.jpg
Media[4] / ModificationTimestamp
2025-08-28T01:20:27.28Z
Media[4] / PreferredPhotoYN
true
Media[4] / ResourceRecordId
A2208025
Media[4] / ResourceName
Property
Media[4] / MediaCategory
Property Photo
Media[5] / MediaKey
6139803800
Media[5] / ResourceRecordKey
28110655
Media[5] / MediaURL
https://ddfcdn.realtor.ca/listing/TS638919264285400000/reb9/highres/5/A2208025_18.jpg
Media[5] / ModificationTimestamp
2025-08-28T01:20:28.54Z
Media[5] / PreferredPhotoYN
false
Media[5] / ResourceRecordId
A2208025
Media[5] / ResourceName
Property
Media[5] / MediaCategory
Property Photo
Media[6] / MediaKey
6139803815
Media[6] / ResourceRecordKey
28110655
Media[6] / MediaURL
https://ddfcdn.realtor.ca/listing/TS638919264278300000/reb9/highres/5/A2208025_7.jpg
Media[6] / ModificationTimestamp
2025-08-28T01:20:27.83Z
Media[6] / PreferredPhotoYN
false
Media[6] / ResourceRecordId
A2208025
Media[6] / ResourceName
Property
Media[6] / MediaCategory
Property Photo
Media[7] / MediaKey
6139803830
Media[7] / ResourceRecordKey
28110655
Media[7] / MediaURL
https://ddfcdn.realtor.ca/listing/TS638919264280900000/reb9/highres/5/A2208025_13.jpg
Media[7] / ModificationTimestamp
2025-08-28T01:20:28.09Z
Media[7] / PreferredPhotoYN
false
Media[7] / ResourceRecordId
A2208025
Media[7] / ResourceName
Property
Media[7] / MediaCategory
Property Photo
Media[8] / MediaKey
6139803835
Media[8] / ResourceRecordKey
28110655
Media[8] / MediaURL
https://ddfcdn.realtor.ca/listing/TS638919264295700000/reb9/highres/5/A2208025_27.jpg
Media[8] / ModificationTimestamp
2025-08-28T01:20:29.57Z
Media[8] / PreferredPhotoYN
false
Media[8] / ResourceRecordId
A2208025
Media[8] / ResourceName
Property
Media[8] / MediaCategory
Property Photo
Media[9] / MediaKey
6139803873
Media[9] / ResourceRecordKey
28110655
Media[9] / MediaURL
https://ddfcdn.realtor.ca/listing/TS638919264280030000/reb9/highres/5/A2208025_4.jpg
Media[9] / ModificationTimestamp
2025-08-28T01:20:28Z
Media[9] / PreferredPhotoYN
false
Media[9] / ResourceRecordId
A2208025
Media[9] / ResourceName
Property
Media[9] / MediaCategory
Property Photo
Media[10] / MediaKey
6139803883
Media[10] / ResourceRecordKey
28110655
Media[10] / MediaURL
https://ddfcdn.realtor.ca/listing/TS638919264291900000/reb9/highres/5/A2208025_30.jpg
Media[10] / ModificationTimestamp
2025-08-28T01:20:29.19Z
Media[10] / PreferredPhotoYN
false
Media[10] / ResourceRecordId
A2208025
Media[10] / ResourceName
Property
Media[10] / MediaCategory
Property Photo
Media[11] / MediaKey
6139803892
Media[11] / ResourceRecordKey
28110655
Media[11] / MediaURL
https://ddfcdn.realtor.ca/listing/TS638919264289400000/reb9/highres/5/A2208025_24.jpg
Media[11] / ModificationTimestamp
2025-08-28T01:20:28.94Z
Media[11] / PreferredPhotoYN
false
Media[11] / ResourceRecordId
A2208025
Media[11] / ResourceName
Property
Media[11] / MediaCategory
Property Photo
Media[12] / MediaKey
6139803903
Media[12] / ResourceRecordKey
28110655
Media[12] / MediaURL
https://ddfcdn.realtor.ca/listing/TS638919264282670000/reb9/highres/5/A2208025_10.jpg
Media[12] / ModificationTimestamp
2025-08-28T01:20:28.27Z

