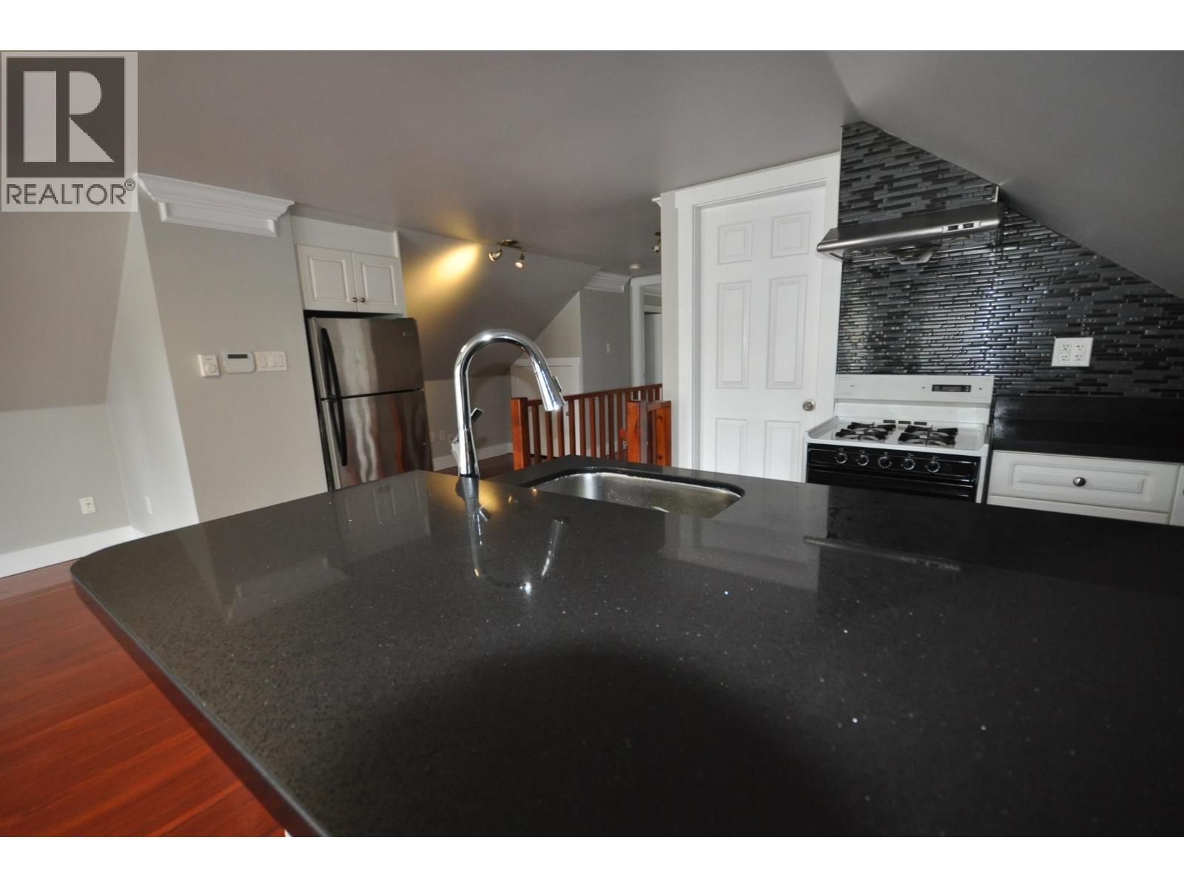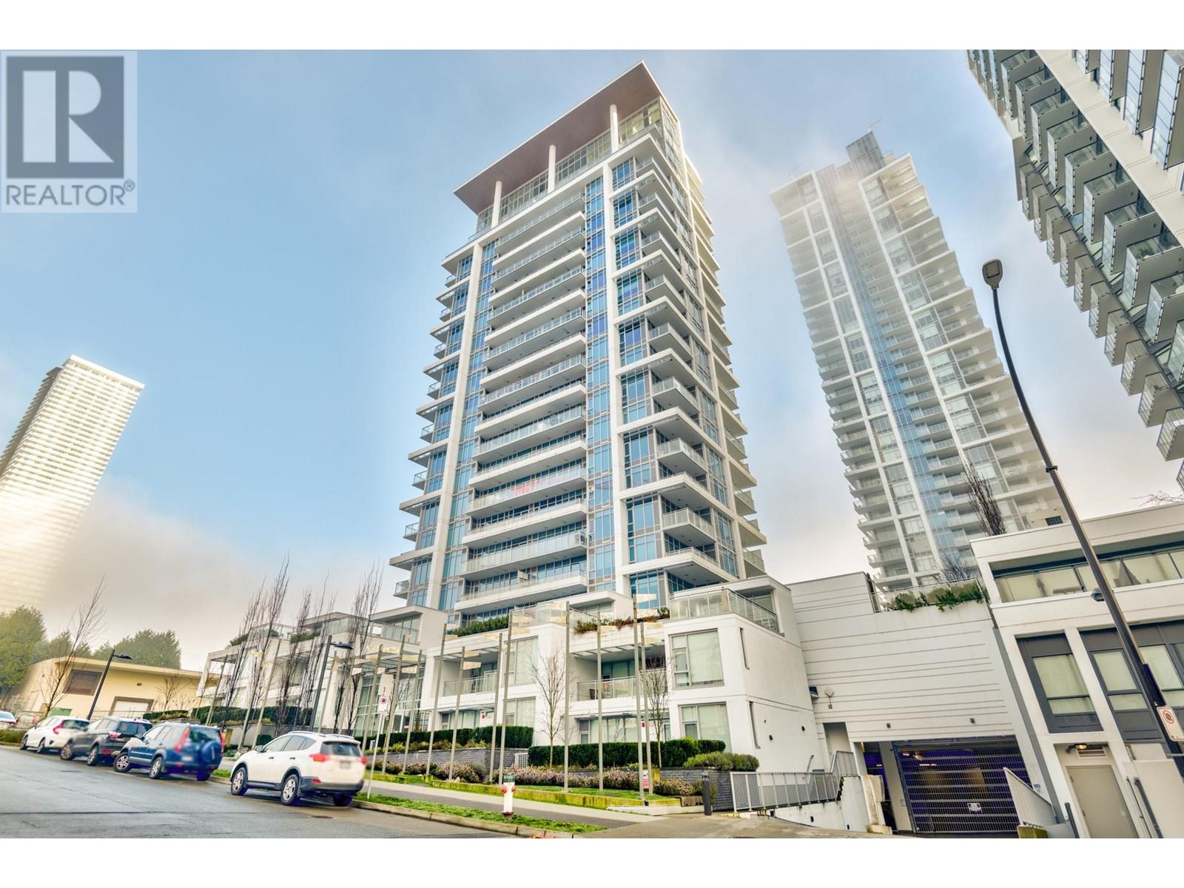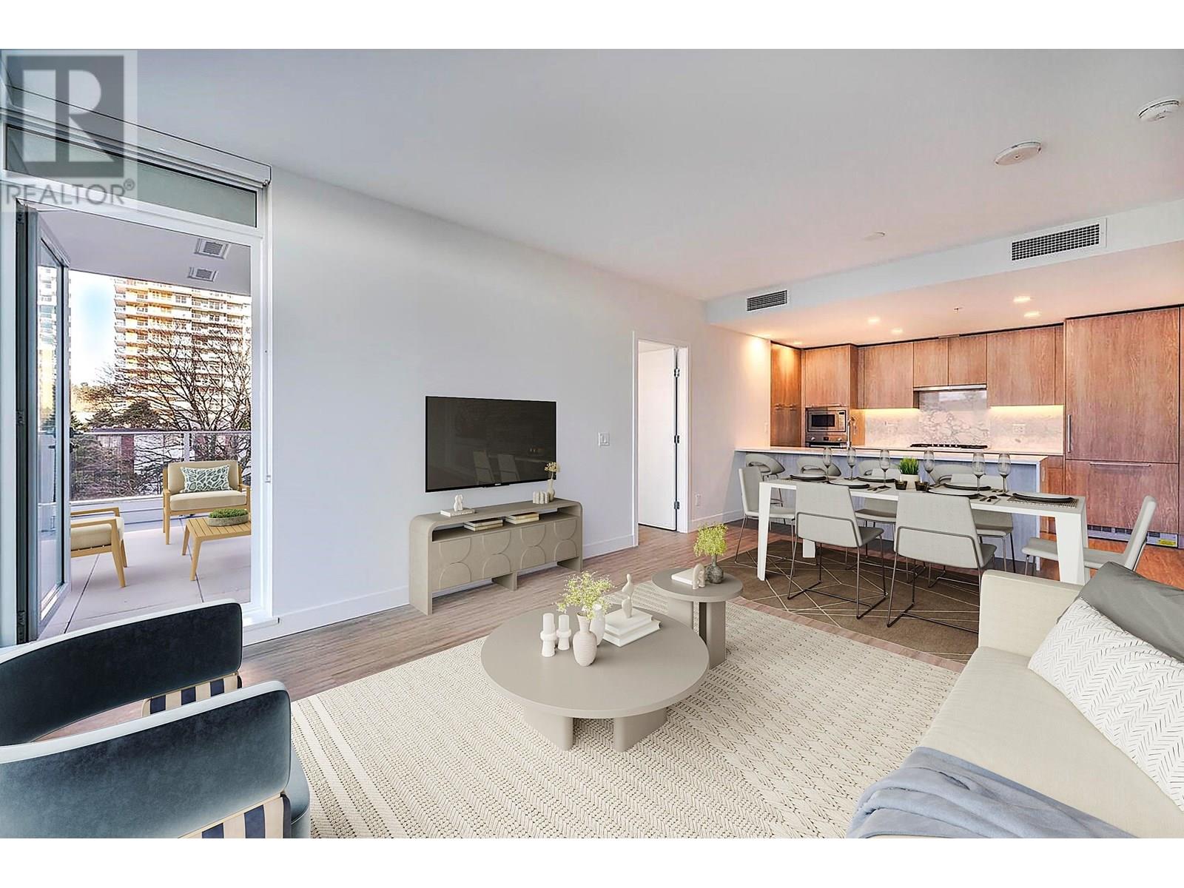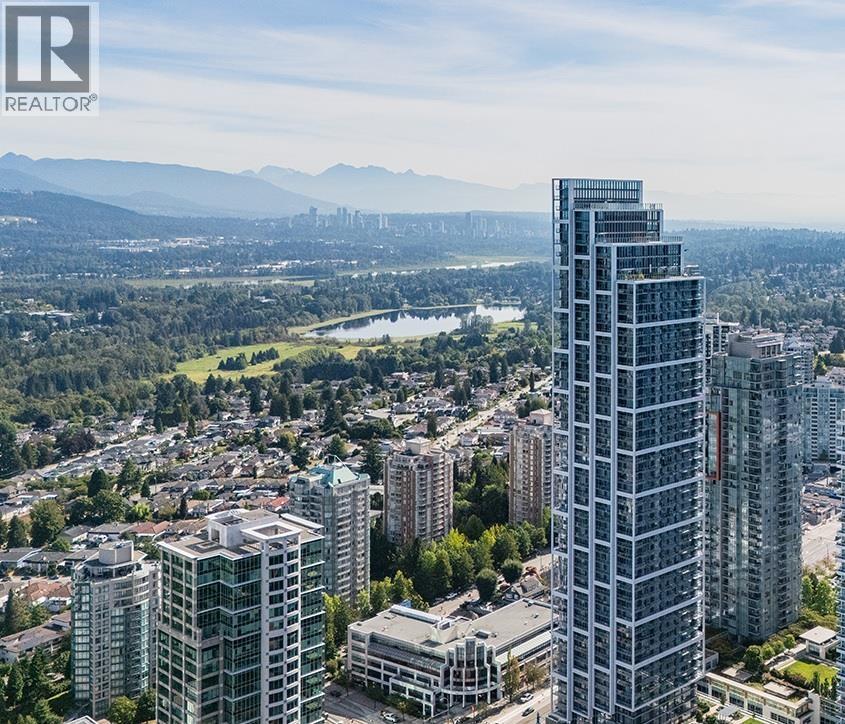PropertySubType
Single Family
LeaseAmountFrequency
Monthly
Appliances[0]
Refrigerator
OriginalEntryTimestamp
2025-08-22T03:02:26.34Z
ModificationTimestamp
2025-08-28T15:10:54.52Z
InternetEntireListingDisplayYN
true
StatusChangeTimestamp
2025-08-28T15:02:16.86Z
InternetAddressDisplayYN
true
ListingURL
www.realtor.ca/real-estate/28764151/7505-kingsway-burnaby
OriginatingSystemName
Greater Vancouver REALTORS®
PhotosChangeTimestamp
2025-08-28T04:00:28.43Z
UnparsedAddress
7505 KINGSWAY
StateOrProvince
British Columbia
MapCoordinateVerifiedYN
true
BuildingFeatures[0]
Storage - Locker
BuildingFeatures[1]
Laundry - In Suite
LivingAreaUnits
square feet
Media[0] / MediaKey
6140021240
Media[0] / ResourceRecordKey
28764151
Media[0] / MediaURL
https://ddfcdn.realtor.ca/listing/TS638919355432230000/reb89/highres/6/R3039586_15.jpg
Media[0] / ModificationTimestamp
2025-08-28T03:52:23.22Z
Media[0] / PreferredPhotoYN
false
Media[0] / ResourceRecordId
R3039586
Media[0] / ResourceName
Property
Media[0] / MediaCategory
Property Photo
Media[1] / MediaKey
6140021283
Media[1] / ResourceRecordKey
28764151
Media[1] / MediaURL
https://ddfcdn.realtor.ca/listing/TS638919355432930000/reb89/highres/6/R3039586_18.jpg
Media[1] / ModificationTimestamp
2025-08-28T03:52:23.29Z
Media[1] / PreferredPhotoYN
false
Media[1] / ResourceRecordId
R3039586
Media[1] / ResourceName
Property
Media[1] / MediaCategory
Property Photo
Media[2] / MediaKey
6140021321
Media[2] / ResourceRecordKey
28764151
Media[2] / MediaURL
https://ddfcdn.realtor.ca/listing/TS638919355414270000/reb89/highres/6/R3039586_2.jpg
Media[2] / ModificationTimestamp
2025-08-28T03:52:21.43Z
Media[2] / PreferredPhotoYN
false
Media[2] / ResourceRecordId
R3039586
Media[2] / ResourceName
Property
Media[2] / MediaCategory
Property Photo
Media[3] / MediaKey
6140021367
Media[3] / ResourceRecordKey
28764151
Media[3] / MediaURL
https://ddfcdn.realtor.ca/listing/TS638919355432930000/reb89/highres/6/R3039586_9.jpg
Media[3] / ModificationTimestamp
2025-08-28T03:52:23.29Z
Media[3] / PreferredPhotoYN
false
Media[3] / ResourceRecordId
R3039586
Media[3] / ResourceName
Property
Media[3] / MediaCategory
Property Photo
Media[4] / MediaKey
6140021388
Media[4] / ResourceRecordKey
28764151
Media[4] / MediaURL
https://ddfcdn.realtor.ca/listing/TS638919355432930000/reb89/highres/6/R3039586_12.jpg
Media[4] / ModificationTimestamp
2025-08-28T03:52:23.29Z
Media[4] / PreferredPhotoYN
false
Media[4] / ResourceRecordId
R3039586
Media[4] / ResourceName
Property
Media[4] / MediaCategory
Property Photo
Media[5] / MediaKey
6140021435
Media[5] / ResourceRecordKey
28764151
Media[5] / MediaURL
https://ddfcdn.realtor.ca/listing/TS638919355432900000/reb89/highres/6/R3039586_14.jpg
Media[5] / ModificationTimestamp
2025-08-28T03:52:23.29Z
Media[5] / PreferredPhotoYN
false
Media[5] / ResourceRecordId
R3039586
Media[5] / ResourceName
Property
Media[5] / MediaCategory
Property Photo
Media[6] / MediaKey
6140021461
Media[6] / ResourceRecordKey
28764151
Media[6] / MediaURL
https://ddfcdn.realtor.ca/listing/TS638919355416530000/reb89/highres/6/R3039586_11.jpg
Media[6] / ModificationTimestamp
2025-08-28T03:52:21.65Z
Media[6] / PreferredPhotoYN
false
Media[6] / ResourceRecordId
R3039586
Media[6] / ResourceName
Property
Media[6] / MediaCategory
Property Photo
Media[7] / MediaKey
6140021514
Media[7] / ResourceRecordKey
28764151
Media[7] / MediaURL
https://ddfcdn.realtor.ca/listing/TS638919355416900000/reb89/highres/6/R3039586_8.jpg
Media[7] / ModificationTimestamp
2025-08-28T03:52:21.69Z
Media[7] / PreferredPhotoYN
false
Media[7] / ResourceRecordId
R3039586
Media[7] / ResourceName
Property
Media[7] / MediaCategory
Property Photo
Media[8] / MediaKey
6140021579
Media[8] / ResourceRecordKey
28764151
Media[8] / MediaURL
https://ddfcdn.realtor.ca/listing/TS638919355444130000/reb89/highres/6/R3039586_5.jpg
Media[8] / ModificationTimestamp
2025-08-28T03:52:24.41Z
Media[8] / PreferredPhotoYN
false
Media[8] / ResourceRecordId
R3039586
Media[8] / ResourceName
Property
Media[8] / MediaCategory
Property Photo
Media[9] / MediaKey
6140021631
Media[9] / ResourceRecordKey
28764151
Media[9] / MediaURL
https://ddfcdn.realtor.ca/listing/TS638919355436800000/reb89/highres/6/R3039586_19.jpg
Media[9] / ModificationTimestamp
2025-08-28T03:52:23.68Z
Media[9] / PreferredPhotoYN
false
Media[9] / ResourceRecordId
R3039586
Media[9] / ResourceName
Property
Media[9] / MediaCategory
Property Photo
Media[10] / MediaKey
6140021655
Media[10] / ResourceRecordKey
28764151
Media[10] / MediaURL
https://ddfcdn.realtor.ca/listing/TS638919355436430000/reb89/highres/6/R3039586_13.jpg
Media[10] / ModificationTimestamp
2025-08-28T03:52:23.64Z
Media[10] / PreferredPhotoYN
false
Media[10] / ResourceRecordId
R3039586
Media[10] / ResourceName
Property
Media[10] / MediaCategory
Property Photo
Media[11] / MediaKey
6140021726
Media[11] / ResourceRecordKey
28764151
Media[11] / MediaURL
https://ddfcdn.realtor.ca/listing/TS638919355432930000/reb89/highres/6/R3039586_16.jpg
Media[11] / ModificationTimestamp
2025-08-28T03:52:23.29Z
Media[11] / PreferredPhotoYN
false
Media[11] / ResourceRecordId
R3039586
Media[11] / ResourceName
Property
Media[11] / MediaCategory
Property Photo
Media[12] / MediaKey
6140021820
Media[12] / ResourceRecordKey
28764151
Media[12] / MediaURL
https://ddfcdn.realtor.ca/listing/TS638919355432970000/reb89/highres/6/R3039586_7.jpg
Media[12] / ModificationTimestamp
2025-08-28T03:52:23.3Z
Media[12] / PreferredPhotoYN
false
Media[12] / ResourceRecordId
R3039586
Media[12] / ResourceName
Property
Media[12] / MediaCategory
Property Photo
Media[13] / MediaKey
6140021887
Media[13] / ResourceRecordKey
28764151
Media[13] / MediaURL
https://ddfcdn.realtor.ca/listing/TS638919355437430000/reb89/highres/6/R3039586_4.jpg
Media[13] / ModificationTimestamp
2025-08-28T03:52:23.74Z
Media[13] / PreferredPhotoYN
false
Media[13] / ResourceRecordId
R3039586
Media[13] / ResourceName
Property
Media[13] / MediaCategory
Property Photo
Media[14] / MediaKey
6140022021
Media[14] / ResourceRecordKey
28764151
Media[14] / MediaURL
https://ddfcdn.realtor.ca/listing/TS638919355414270000/reb89/highres/6/R3039586_1.jpg
Media[14] / ModificationTimestamp
2025-08-28T03:52:21.43Z
Media[14] / PreferredPhotoYN
true
Media[14] / ResourceRecordId
R3039586
Media[14] / ResourceName
Property
Media[14] / MediaCategory
Property Photo
Media[15] / MediaKey
6140022044
Media[15] / ResourceRecordKey
28764151
Media[15] / MediaURL
https://ddfcdn.realtor.ca/listing/TS638919355414300000/reb89/highres/6/R3039586_10.jpg
Media[15] / ModificationTimestamp
2025-08-28T03:52:21.43Z
Media[15] / PreferredPhotoYN
false
Media[15] / ResourceRecordId
R3039586
Media[15] / ResourceName
Property
Media[15] / MediaCategory
Property Photo
Media[16] / MediaKey
6140022117
Media[16] / ResourceRecordKey
28764151
Media[16] / MediaURL
https://ddfcdn.realtor.ca/listing/TS638919355437600000/reb89/highres/6/R3039586_6.jpg
Media[16] / ModificationTimestamp
2025-08-28T03:52:23.76Z
Media[16] / PreferredPhotoYN
false
Media[16] / ResourceRecordId
R3039586
Media[16] / ResourceName
Property
Media[16] / MediaCategory
Property Photo
Media[17] / MediaKey
6140022175
Media[17] / ResourceRecordKey
28764151
Media[17] / MediaURL
https://ddfcdn.realtor.ca/listing/TS638919355416670000/reb89/highres/6/R3039586_3.jpg



